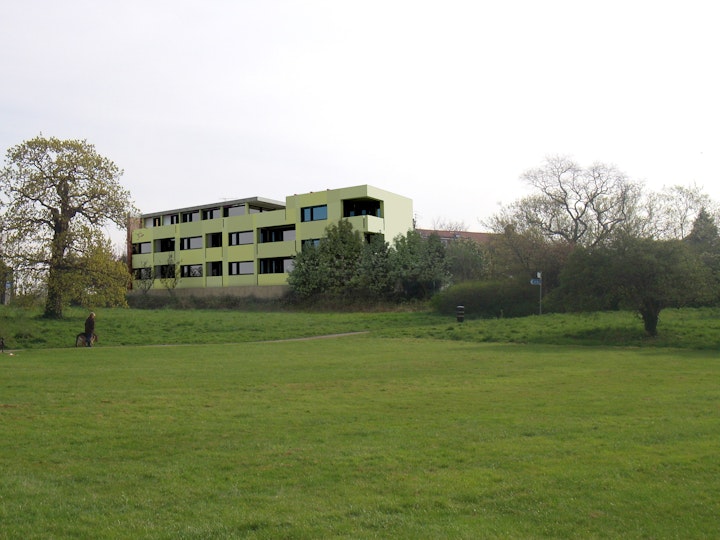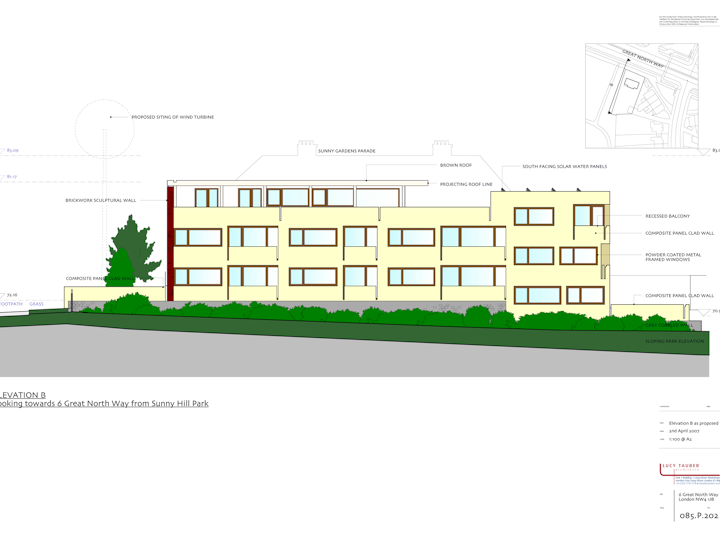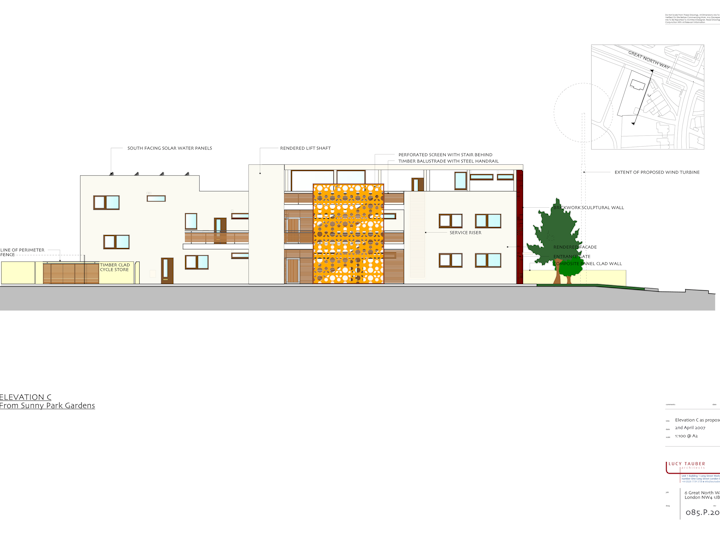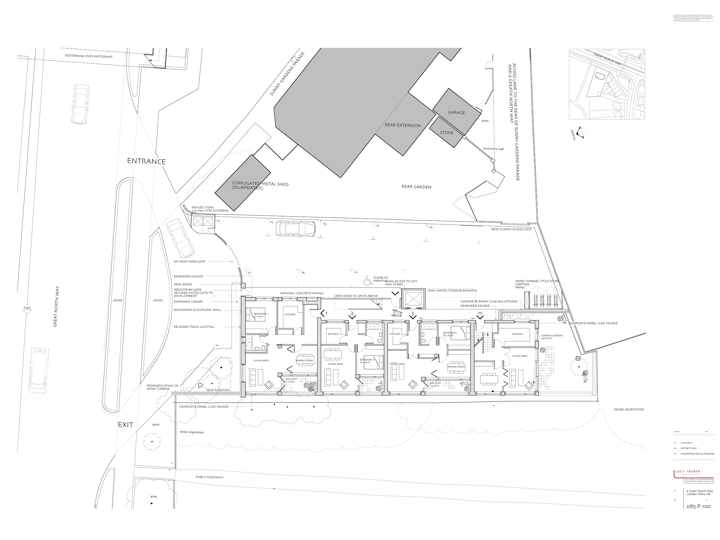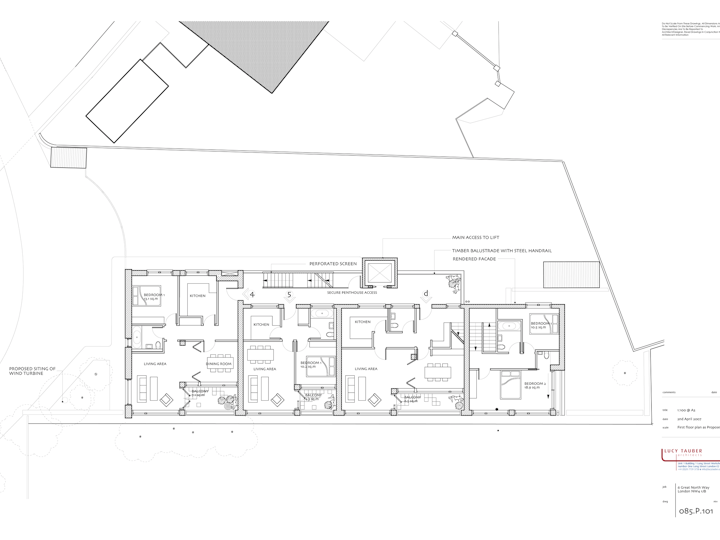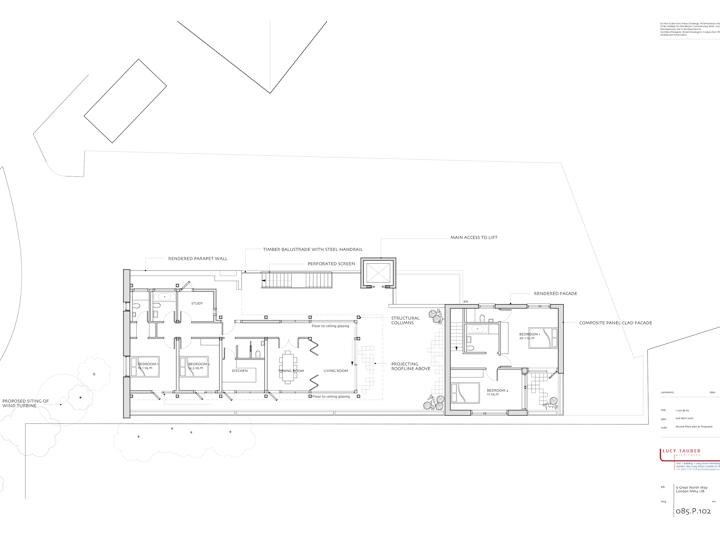The context of the site has played a primary role in the design approach of the scheme including dense traffic on the dual carriageway on the North Side, the park on the West and South, and the rear of the residential properties on Sunny Gardens to the East.
In order to develop a narrative for the design, 6 Great North Way was interpreted in the following way:
It shared its context with Sunny Gardens Parade, the Park and the Great North Way.
It represented the transition point between the residential developments and Sunny Park on the Great North Way.
It was orientated towards the park in a way similar to the apartments on Sunnyfield Crescent.
In response, a brickwork wall was created to act as a buffer zone between the dwellings and the traffic on Great North Way. The thickness of the wall has been emphasized to express this fact. frontage is faced with brickwork to match the adjacent shopping parade, and the side elevation facing the rear garden context has an applied render to match the garden elevations. The park facing elevation is clad with a yellow ochre composite of varying tones to create a soft backdrop to the park landscape in any season.
Though the main entrance to the site is on Great North Way, accesses to the individual dwellings are made from the side of the site. A single stair provides individual access to the flats and penthouse whilst the maisonette is accessed separately. As larger dwellings, the maisonette and penthouse have their own gardens. A perforated screen has been proposed to mitigate any impact that an open stair may has upon the rear of Sunny Gardens Parade. This screen again is an abstract patterned element emulating leaves on a tree, through which morning light will fall to and animate the elevation.
All units are park-facing without circulation to interupt the layouts. Large bedrooms and open plan living area facing the park have been designed to create the sense of space. The balustrading is solid to prevent views into the dwellings from the park, however slots at the sides of the balustrading create narrow full height views to the park from the units so that the sense of space is not lost. From the park, the change in levels of the maisonette and the roof-line of the duplex above are seen to follow the slope in the landscape. Various ideas have also been introduced to this elevation in order to soften the appearance of the building against the park; the depths of the balconies vary to create varying sense of depth across different parts of the building at any single time, the balconies on the narrow elevation get progressively deeper towards the top of the building increasing the depth of the cantilever and effectively softening the appearance of the building’s edge.
The top floor is constructed as a penthouse extension to lessen the impact of the top floor and again to diminish the edge of the building. The flat roof creates an elegant finish to the building. It is projected towards the south to minimize solar gain, and has a brown roof to add to the ecology of the area. The parapet wall above the maisonette and duplex provides protection to the solar water panels, are sited on that part of the flat roof.
Client: Investland
Engineer: Techniker Ltd
M and E: Cu-tec Building Services
Traffic/ Highways: Stillwell and Partners
Ecology: Stillwell and Partners
Daylight/ Sunlight: Nathanial Lichfield and Partners
Visuals: Bluedge







